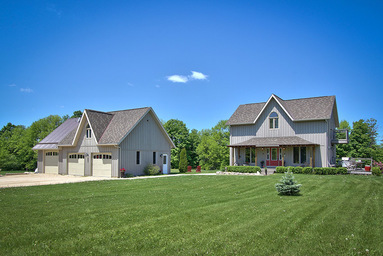8596 9/10 Side Road

Gorgeous Equestrian facility located on an extremely private and picturesque 125.6 acre parcel minutes from Creemore combined with an Old Ontario style farm house with all the conveniences of a modern home on a 2.6 acre parcel. From the kitchen windows you can view the gorgeous hay fields to the East and the equestrian facility. Absolutely quiet and serene and extremely convenient for horse riding on your very own acreage.
The house, built in 2005, has all the modern conveniences needed for country living. Forced air propane heating system as well as radiant heat in the basement make it efficient and cost effective. The home is filled with light and all around the home is access to the outside with the large front porch, side deck, Juliet balcony in master bedroom and landscaped walk-out in the basement. Throughout the home is cherry hardwood and the kitchen has newer stainless steel appliances.
The large master bedroom with ensuite and the two upstairs guest bedrooms are ample for guests and family. The lower basement level is cozy and inviting in all seasons with the air conditioning for summer and the radiant heated floors during the winter months. The nicest feature of the basement is the walk-out to the terrace which is sheltered from the wind. Furthermore, the triple car garage has a loft for extra storage.
Just a ½ km down the road is the picture perfect equestrian facility. The barn and arena are serviced with hydro with under ground lines from concession 10. The barn has its own well which services various hydrants and Nelson water bowls in the paddock areas. In total there are 12 12 x 12 box stalls and a washing stall. The barn has excellent ventilation and wide corridors and even has a fabulous courtyard run-in for the horses to transition to the barn from the paddock area. The dry hay storage is in the loft above the box stalls in the original section of the barn.
The newer addition to the Barn in 2005 is the indoor 140 x 70 arena with 16 ft height ceiling for jumping. Drawings for the arena are available and was constructed by Post Farm Structures. Lots of natural light and professionally excavated footing for the arena make the facility top notch. Heated tack room, office and viewing rooms make this facility complete.
The house, built in 2005, has all the modern conveniences needed for country living. Forced air propane heating system as well as radiant heat in the basement make it efficient and cost effective. The home is filled with light and all around the home is access to the outside with the large front porch, side deck, Juliet balcony in master bedroom and landscaped walk-out in the basement. Throughout the home is cherry hardwood and the kitchen has newer stainless steel appliances.
The large master bedroom with ensuite and the two upstairs guest bedrooms are ample for guests and family. The lower basement level is cozy and inviting in all seasons with the air conditioning for summer and the radiant heated floors during the winter months. The nicest feature of the basement is the walk-out to the terrace which is sheltered from the wind. Furthermore, the triple car garage has a loft for extra storage.
Just a ½ km down the road is the picture perfect equestrian facility. The barn and arena are serviced with hydro with under ground lines from concession 10. The barn has its own well which services various hydrants and Nelson water bowls in the paddock areas. In total there are 12 12 x 12 box stalls and a washing stall. The barn has excellent ventilation and wide corridors and even has a fabulous courtyard run-in for the horses to transition to the barn from the paddock area. The dry hay storage is in the loft above the box stalls in the original section of the barn.
The newer addition to the Barn in 2005 is the indoor 140 x 70 arena with 16 ft height ceiling for jumping. Drawings for the arena are available and was constructed by Post Farm Structures. Lots of natural light and professionally excavated footing for the arena make the facility top notch. Heated tack room, office and viewing rooms make this facility complete.
Take A Walk Through The Property
View The Property Photo Gallery
Click on a thumbnail to enlarge a picture, then swipe, use your mouse or push your arrow keys to view the next or previous image.
Property Location
The arrow indicates an approximation of the property address. Please confirm the actual property location in person or with your REALTOR™.










































