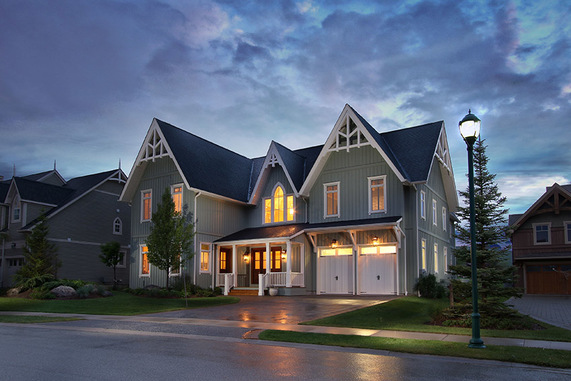134 Snowbridge Way, The Blue Mountains

This elegant, custom built Victorian Home in Historic Snowbridge was designed by renowned architect Les Andrew, who specializes in Victorian Style Home design. Each of its 8 bedrooms, 5 bathrooms, and 6 fireplaces are rich with architectural detail in keeping with the design integrity of the era.
The main living space offers full, uninterrupted, gorgeous views of the golf course and ski hills, and centres on a grand fireplace designed for gathering adjacent to a well-appointed chef's kitchen with a unique, custom built-pantry. A main floor master bedroom with granite faced fireplace is designed as a suite unto itself, with an ensuite and walk-in closet focused on design detail. The main floor also boasts a cozy den with built-in wall-to-wall custom cabinetry.
On the second floor, it's clever, multi-family approach includes two identical 2nd story wings boasting 3 bedrooms, 5 pc bath with laundry on each side and a central family room with a granite faced fireplace where family and friends can relax together. This was designed to appeal to an extended family.
The basement is bright and fully finished, including a play area, media room, and storage. It also includes a large guest room and full bathroom.
This exquisite executive home will appeal to the extended ski family, the multi-generational active family who appreciate attention to every detail. Enjoy the Historic Snowbridge lifestyle, with close proximity to skiing, golf, Blue Mountain Village!!
The main living space offers full, uninterrupted, gorgeous views of the golf course and ski hills, and centres on a grand fireplace designed for gathering adjacent to a well-appointed chef's kitchen with a unique, custom built-pantry. A main floor master bedroom with granite faced fireplace is designed as a suite unto itself, with an ensuite and walk-in closet focused on design detail. The main floor also boasts a cozy den with built-in wall-to-wall custom cabinetry.
On the second floor, it's clever, multi-family approach includes two identical 2nd story wings boasting 3 bedrooms, 5 pc bath with laundry on each side and a central family room with a granite faced fireplace where family and friends can relax together. This was designed to appeal to an extended family.
The basement is bright and fully finished, including a play area, media room, and storage. It also includes a large guest room and full bathroom.
This exquisite executive home will appeal to the extended ski family, the multi-generational active family who appreciate attention to every detail. Enjoy the Historic Snowbridge lifestyle, with close proximity to skiing, golf, Blue Mountain Village!!
Walk Through the Property
View The Property Photo Gallery
Click on a thumbnail to enlarge a picture, then swipe, use your mouse or push your arrow keys to view the next or previous image.
Property Location
The arrow indicates an approximation of the property address. Please confirm the actual property location in person or with your Realtor™.
|
|
John M. Kacmar, BrokerView More of my listings at:
johnanddi.com John M. Kacmar: 705-446-4152 (direct) Email: [email protected] Office Address: Chestnut Park Real Estate Limited, Brokerage 393 First Street, Suite 100 Collingwood, ON L9Y 1B3 Office Phone: 705-445-5454 |






























































