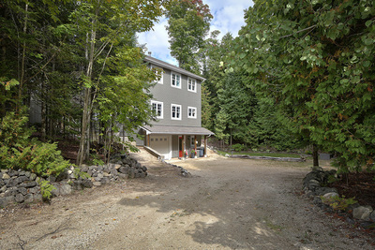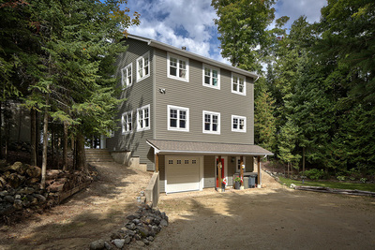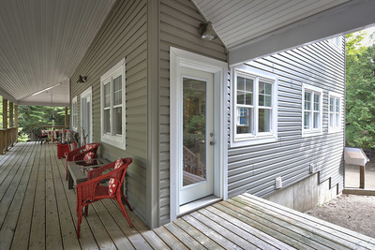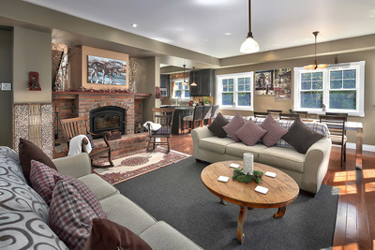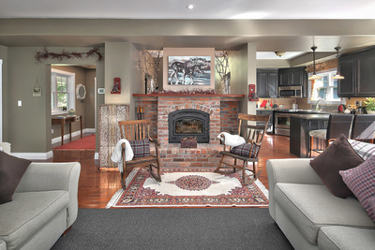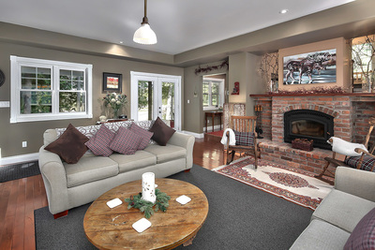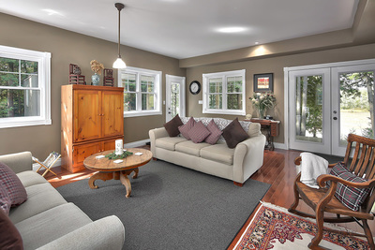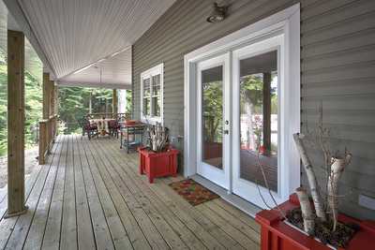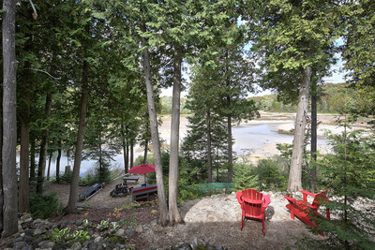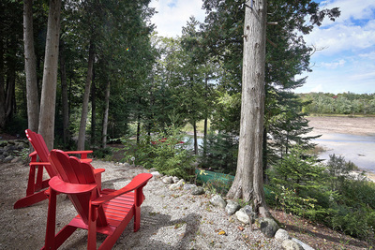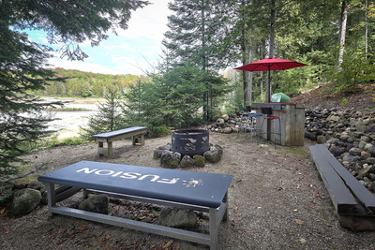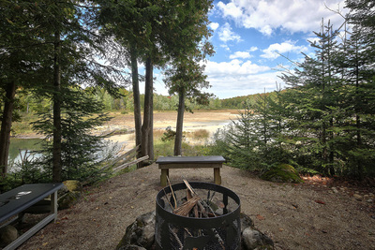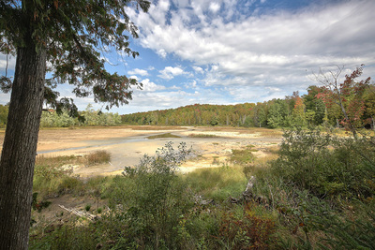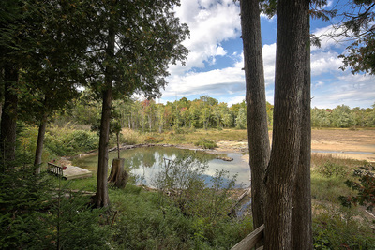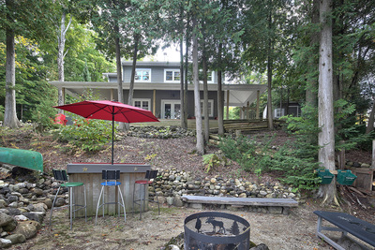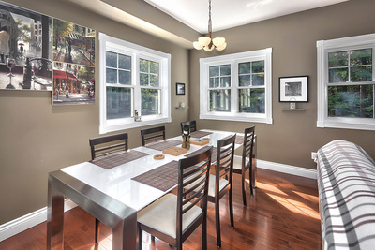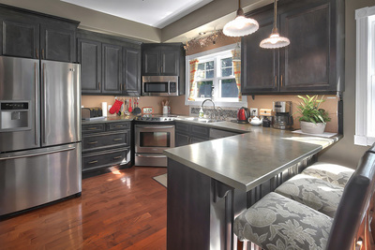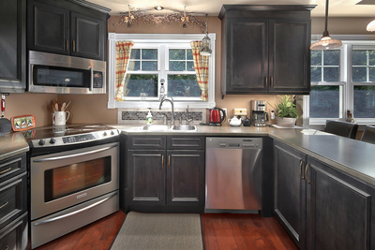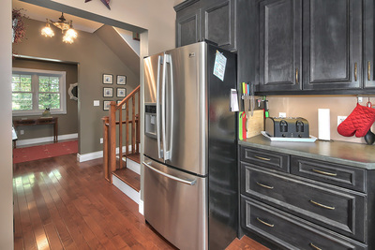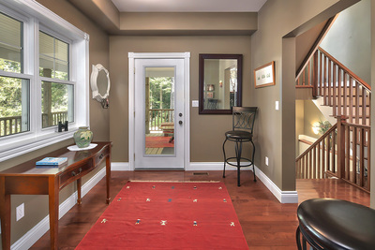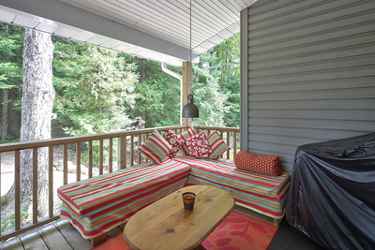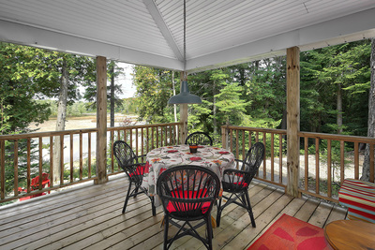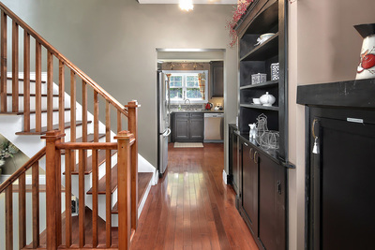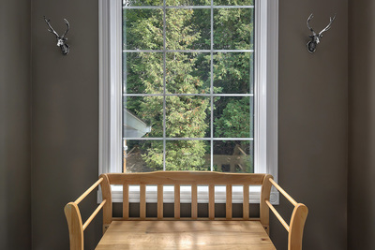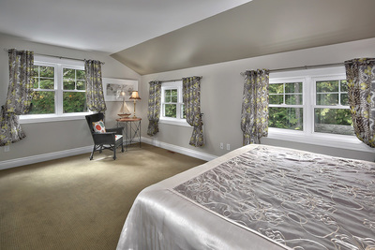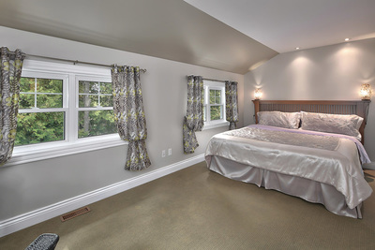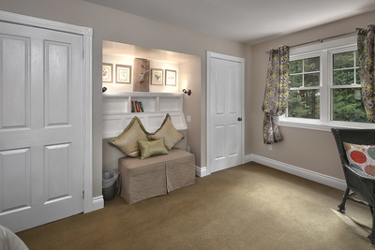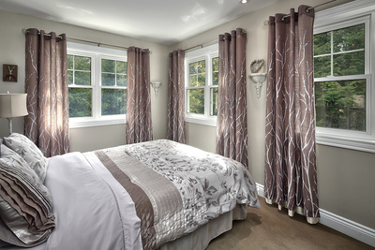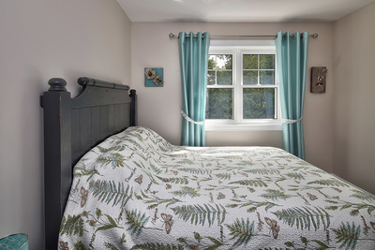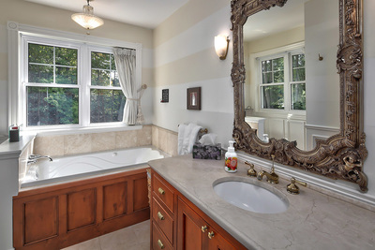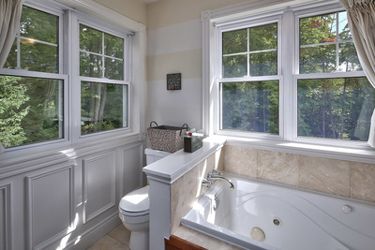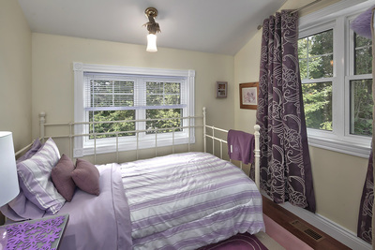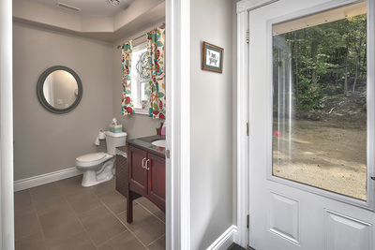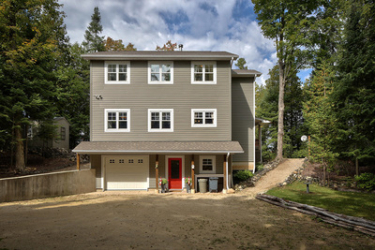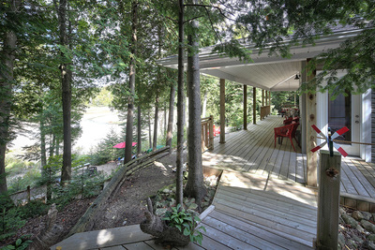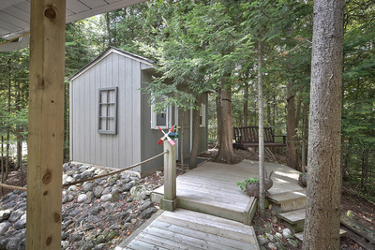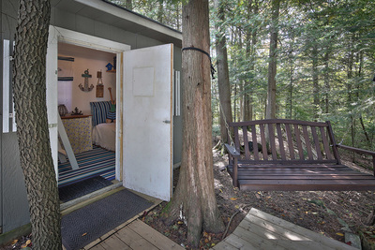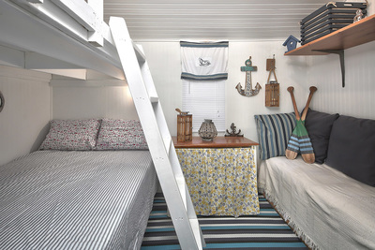414701 Baseline Road, Glenelg Twp.
Fabulous setting in complete privacy on 4 1/2 acres including about 3 acres of seasonal pond area where you can see an abundance of wildlife. The custom built home has 400 square feet of covered deck including a sheltered area where you can sit or dine as you look out over this nature lover's paradise.
The home is open concept on the main level which provides a spacious but cozy area for sitting in front of the wood burning fireplace, dining or in the gourmet kitchen with custom cabinetry. There are three walk outs to the deck area one of which is directly to the sitting or dining area and another that leads to the well equipped 100 sq.ft. bunkie which can provide additional sleeping accomodation.
The lower level provides entry to the house from the parking area or from the attached garage and it also has a full bathroom and utility room. Upstairs we have 4 bedrooms with a spacious master and all being bright and cheery and a full bathroom.
The property is well located with easy access to both highways 6 and 10. It is about 90 minutes from Brampton, 75 from Guelph and 40 minutes from Owen Sound.
The home is open concept on the main level which provides a spacious but cozy area for sitting in front of the wood burning fireplace, dining or in the gourmet kitchen with custom cabinetry. There are three walk outs to the deck area one of which is directly to the sitting or dining area and another that leads to the well equipped 100 sq.ft. bunkie which can provide additional sleeping accomodation.
The lower level provides entry to the house from the parking area or from the attached garage and it also has a full bathroom and utility room. Upstairs we have 4 bedrooms with a spacious master and all being bright and cheery and a full bathroom.
The property is well located with easy access to both highways 6 and 10. It is about 90 minutes from Brampton, 75 from Guelph and 40 minutes from Owen Sound.
|
View the property feature sheet (PDF):
|
| ||||||
Walk Through The Property
View The Property Photo Gallery
Click on a thumbnail to enlarge a picture, then swipe, use your mouse or push your arrow keys to view the next or previous image.
Property Location
The arrow indicates an approximation of the property address. Please confirm the actual property location in person or with your REALTOR™.
|
|
Mike McMurray, BrokerView more of my listings at:
yourcountryproperty.com Direct: 519-379-3590 Office: 519-924-2950 Fax: 519-924-3850 [email protected] |

